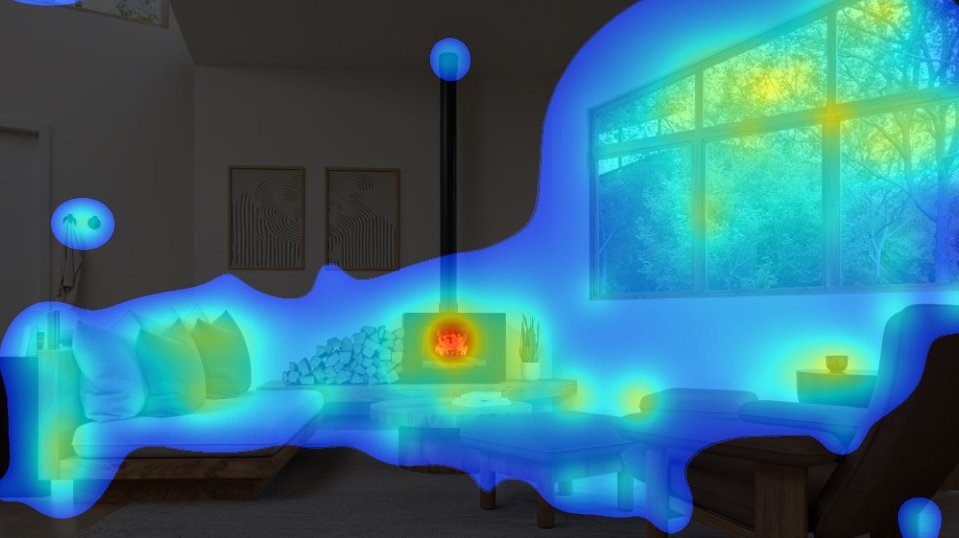I have been asked why my website is www.Bobby-Parker.com, and my business name is Whitebirch Studios. The URL www.Bobby-Parker.com was chosen to reflect the digital nature of my work, and Whitebirch Studios was the name of my freelance business. Here is an explanation of why I transitioned from a company name to using my personal name for business.
In the early '90s, I started my career after college, and CAD was the thing to do. If you knew AutoCAD, you had value, so I mastered drafting on the computer and moved to programming the CAD software. The last thing to master was 3D, which was intimidating and nothing like it is today.
I remember modeling a computer hutch in 3D using AutoCAD, and it was difficult. I put in 10,000 hours to master 3D. Before CAD, I was a manual draftsman and a pencil and pen illustrator. The next step was using CAD to model houses, using the software to study light and shadow, and tracing the basic geometry on Vellum to start my hand rendering.
As software and hardware progressed, I was able to do more and more on the computer. When the modeling aspect of 3D was good enough on the PC, I started using the computer to render. I started using Accurender, Lightscape, 3D MAX, and currently V-Ray. Render times were wild. I left the laptop overnight and returned it in the morning to see if it was still processing.
Okay, back on topic. What is the name switch? There is a little more to the story. During and after college, I was interning. I worked for several Chicago area architects, all hand drafting. There were a few highly paid-CAD techs, but they were the elite. I had this skill, and the companies I was working for were not there yet, so I would cold-email architects about 3D renderings, which were brand new in the industry. These were the early days when even email wasn't typical. An email with a computer rendering caught people's attention, so most emails were immediately replied to (relative. People would check their email once a week). I started creating 3D renderings for architects as a side hustle.
Architectural firms took many years to seek talented 3D illustrators, and I was in high demand. I started working full-time as a 3D artist but was still working my side hustle. The side hustle was always kept separate, and no conflict of interest existed. I worked as a full-time 3D artist for about 20 years, also having my side hustle, and I was climbing the corporate ladder. I was always on the cutting edge, using my time to learn new things, which was appreciated.
In my two last full-time jobs, I was in middle management, managing software and hardware and creating 3D renderings and animations. The internet was a familiar place; I also kept no secret working for myself, and co-workers thought they were undermining me by telling my superiors about my side hustle and finding me online, which my superiors were very well aware of me doing my own thing. However, it came to a point where my employer didn't like the idea of me having my own company, Whitebirch Studios, so it was decided that I could do business under my name, not a company name.
So, there you have it. I went from Whitebirch Studios to using my name, which I was okay with. I liked the personalization of using my name so I could put my face to the name. When you hire me, you get me, along with my 30 years of experience and expertise. My passion for this work is unwavering, and I bring that dedication to every project.
When the housing market crashed, I was laid off (I worked for a home builder), and my side hustle turned into my full-time gig. The transition was not without its challenges. I had to adapt to the uncertainties of freelancing, manage my own business, and navigate the competitive market. However, I haven't looked back. It has been a decade of full-time freelancing; the lay-off was a blessing. I would never have had the courage to work for myself full-time.
Now, the last ten years haven't been easy. I drove away the day I was laid off (I had worked 12 years for that company) with my box of personal belongings, and my phone rang from a UK studio needing help. Since then, I have worked on a variety of projects, from architectural renderings to product designs, for a diverse range of clients. When that project wrapped up, another project landed on my desk, and the phone hadn't stopped ringing. I currently have 1033 clients, some of whom have small one-time projects and others for whom I do many projects.
If you have any questions or comments, please email me; I would love to connect. Your interest in my work means a lot to me. Let me know if you have a project or know someone who does.
source
https://bobby-parker.com/architectural-rendering-blog/wwwbobby-parkercom














